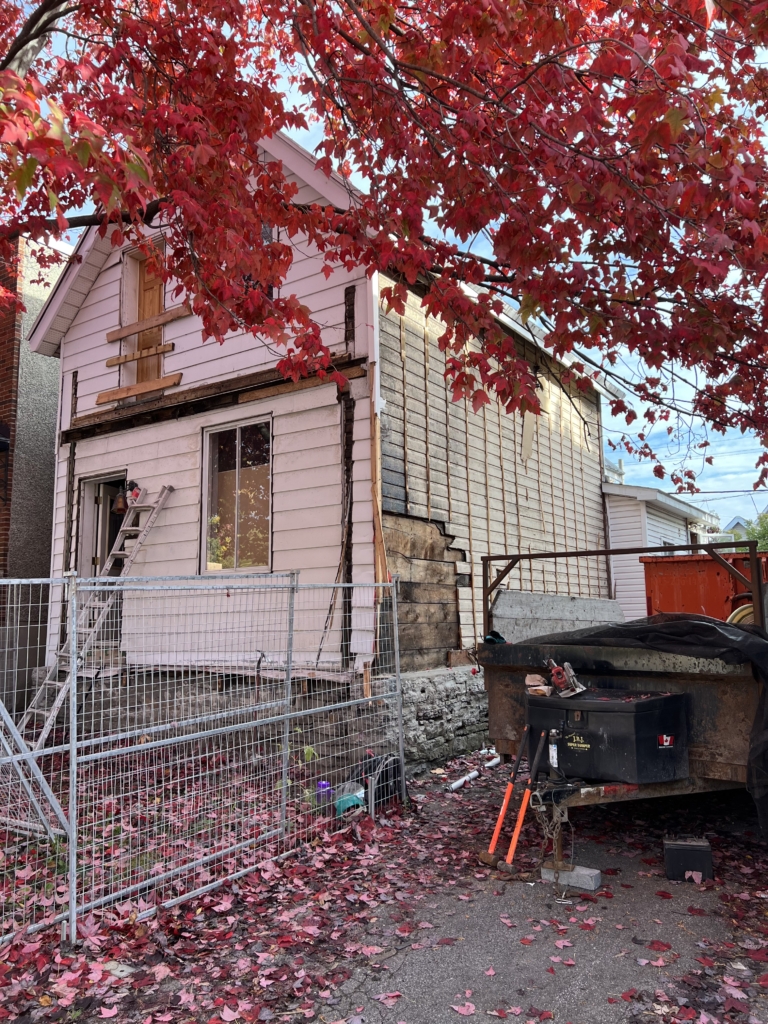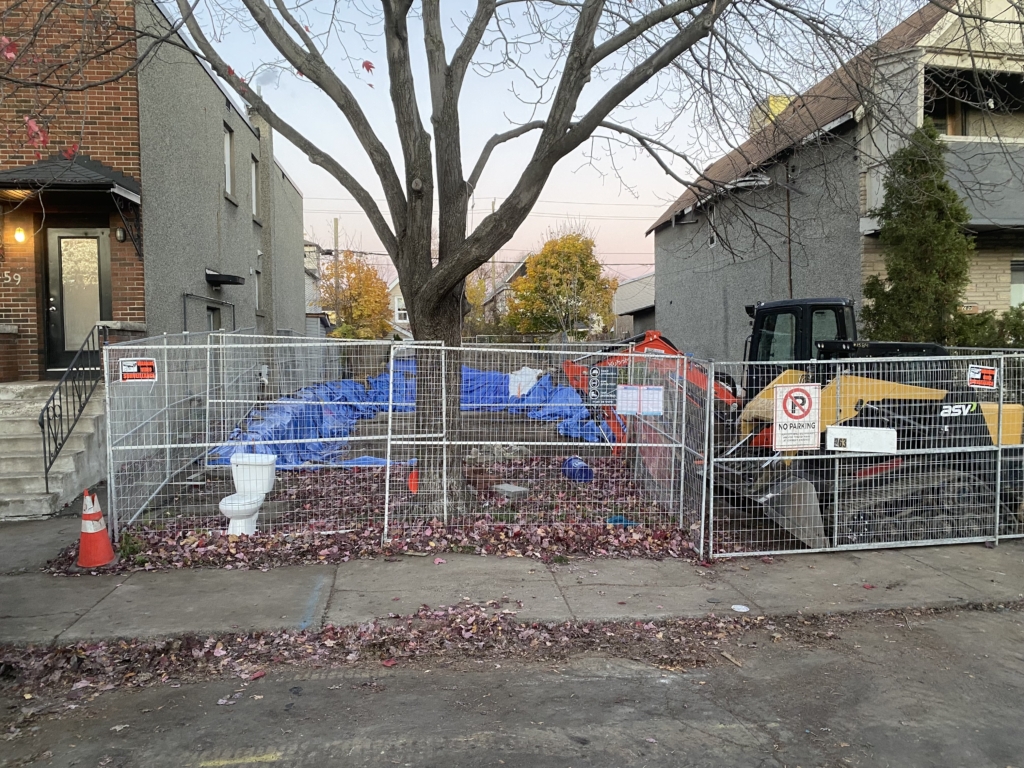P.Diggy
Rarely does a day go by without someone asking us, ‘what are you guys working on these days”. It’s a lovely reminder that folks find the work interesting and ‘cool’, when some days it may feel like we are just swimming in drywall dust and cobwebs.
So we thought, why not just pull up a chair next to fire and tell you about our recent projects? Henceforth to be known as semi-regular post in our refreshed blog, ‘what are we working on”.
For this first post, we will ask you to bravely come back in time to the year 2020. Yikes. No one wants to do that, right?
In 20 years of business, we have worked on a LOT of projects (literary note: would be very cool if we had some actual data here, but we don’t). Additions, kitchens, basements, garages, and soooo many bathrooms (fun fact: we thought about changing our name to The Can Man). But one thirst remained unquenched: a custom new build.
While the economy was still reasonably strong and interest rates were rock-bottom, the raging pandemic meant we couldn’t work inside people’s homes. These facts, paired with reasonable real estate prices, made the possibility of finally exploring our own project a reality. So we did as we often do – we jumped in with both feet and very little foresight.
We bought a two-storey, derelict rental property on our old Street in Ottawa’s Chinatown. While the house had nothing going for it, it was on a 33 x 99’ lot in a gentrified, downtown neighbourhood that we knew very well. And so, it was ours: a ramshackle, vermin-ey, blank canvas on which to paint our very own design!
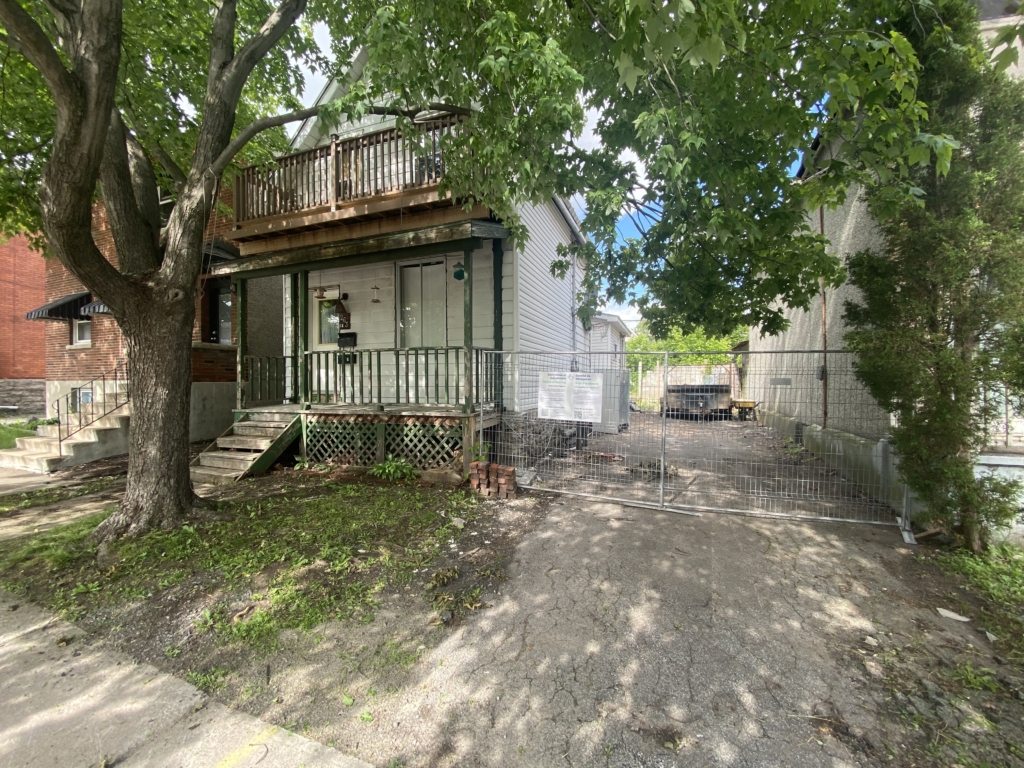
Simon and Kathryn, (with buzz-killing input on things like structural limitations and financial implications from Frank) set upon a design for what is known as a ‘long semi-detached’, meaning two unique dwellings separated by a shared wall, wherein one of the units is in the front of the property, and one is in the back.
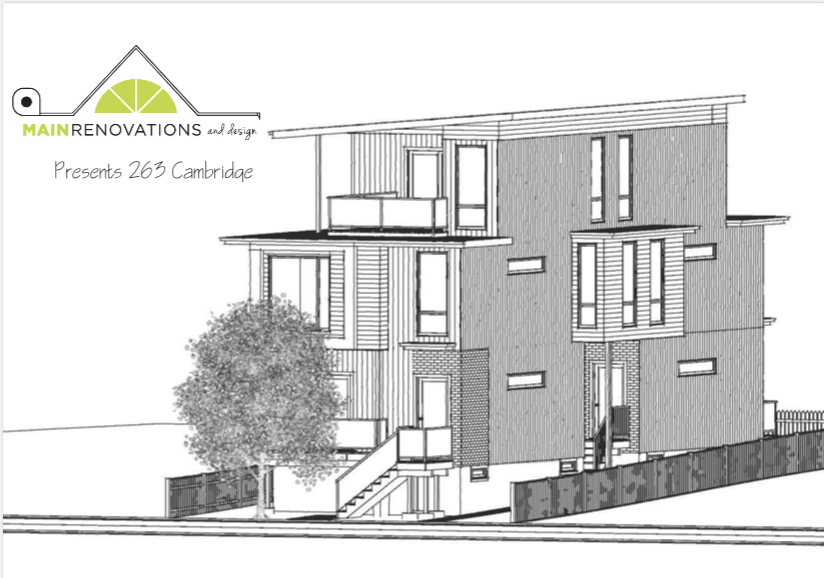
There are several arguments both for and against this model. One, depending on your preference, you may want your unit to be at the front, ‘in all the action’. Alternatively, your preference may be for privacy and better proximity to the parking/yard. Two, the option of the front-back semi means that each unit can be wider than we often see with the traditional side-by-side semi-detached on downtown lots – we have seen some as narrow as 11’! whereas ours each finished at just under 18’ wide. On the other hand, having a unit at the back of the property meant that all municipal services had to be brought 30’ down the driveway, or to be more precise, under the driveway. Enter, P.Digger.
P.Digger, was a spectacular 24-ton excavator from Germany which had been used to bore the Ottawa’s LRT tunnels. (Think Boris Becker meets Hungry-Hungry-Hippo). For three full weeks – and considerably more money than was budgeted for this phase – this giant beast chipped and grinded and churned away at the lead-like bedrock terrain below the street. It was noisy, dusty, and needless to say, it did not take long before we had lost any popularity with the neighbours.
The payoff? A 30’ long, 8’ deep, shiny, beautiful sewer trench of our dreams!
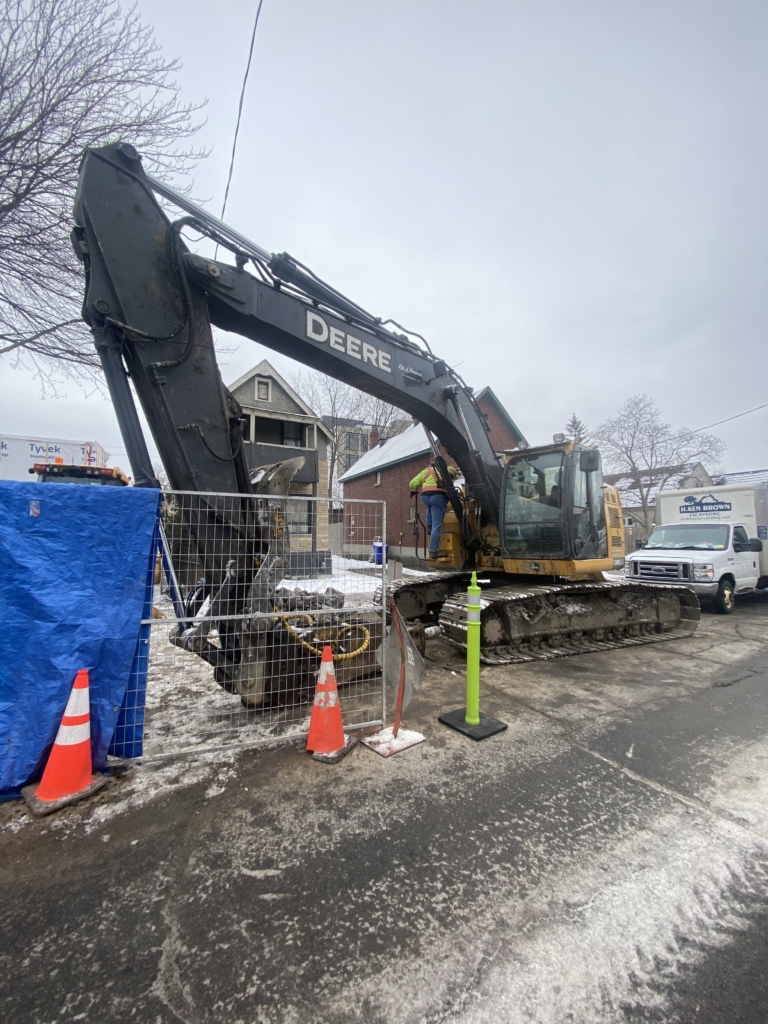
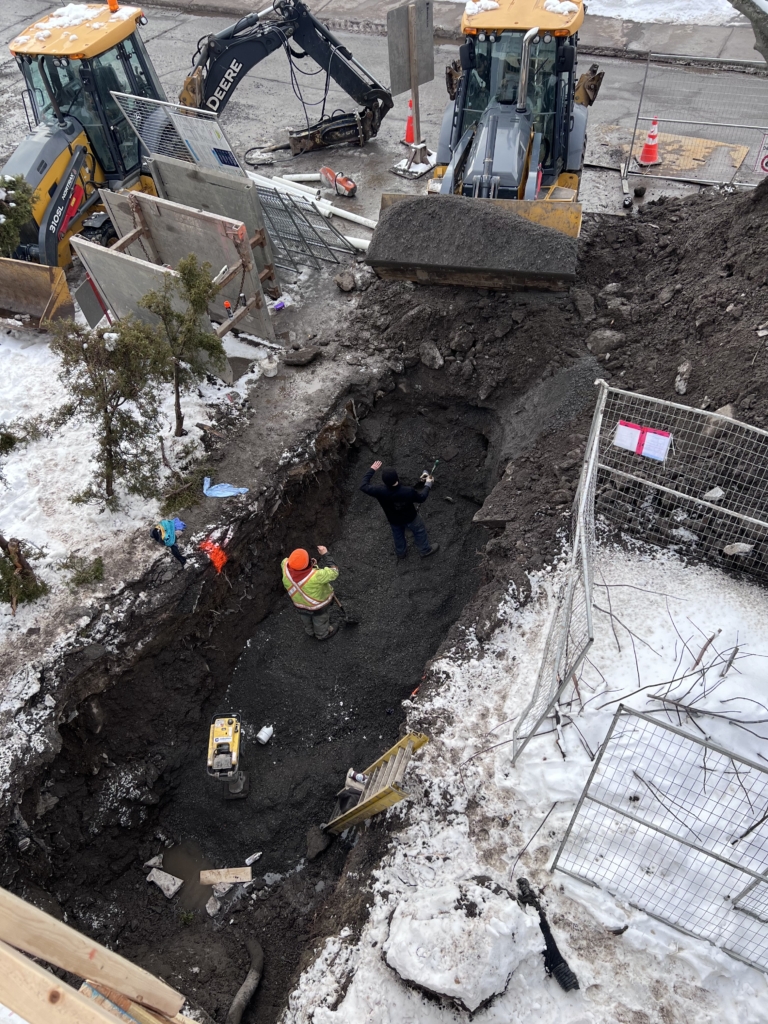
What did we learn from this phase:
- Bedrock is very, very, very hard, and Ottawa has between 12-15 km of it below its surface. We knew there would be some chipping involved at this stage but could not have imagined to this extent.
- No matter how much you try to prepare your neighbours for a disruption like this, they are not going to be happy with you by the end of it (more on this in a future post).
- Budget. Budget. Budget. Unforeseen site conditions often come up in construction. Be it asbestos in the walls, bad wiring, or in this case 12 meters of bedrock, it is critical to have a contingency plan (aka more money) available. In our case, we were fortunate to have accounted for some of this ahead of time, but ultimately, this unplanned expense meant that we would need to find savings down the road.
Finally, had we opted for or edited our design for a side-by-side semi, we could have saved a considerable amount of money and time and headaches among our neighbours. But the resulting dwellings would have been narrow, without parking, and thus, not as marketable. We gambled. Did it pay off? Stay tuned for future posts to find out
